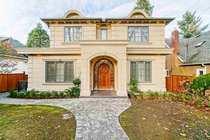- 3827 W Broadway
-
![]()
SOLD
Vancouver, Point Grey
- 5 bedrooms
- 6 bathrooms
- 4,194 sqft
- 5,973 lot sqft
- built in 2020
- $18,178 taxes in 2020
- House
- R2536763
- Description:
- Welcome to this Custom built home in West Point Grey area! This great floor plan offers 5 bedrooms & 6 bathrooms over 3 levels. The open & airy main level boasts 10' high ceilings with a huge Eclipse door that opens up to a 19x13 deck, wide plank Walnut wood floors, built in Cabinetry, gas fireplace, chef's dream kitchen with Miele built-in appliances, and a Den/Office. Second level has 4 bedrooms, 3 baths and a Walk-in Closet. Basement level offers a guest/nanny bedroom with ensuite, laundry room, huge bathroom with sauna and steam room, and a dream entertainment area with fully equipped home theatre system, bar area and a poker/pool table area. Some other great features include solid walnut doors throughout the house, smart home system, Schonbek lighting, Versace Wallpaper & much more.
-

Photos
View 23 more photos
-

Video
https://player.pixilink.com/19063
-

View on Map
3827 W Broadway, Vancouver

Listed By: Oakwyn Realty Ltd.
Disclaimer: Listing data is based in whole or in part on data generated by the Real Estate Board of Greater Vancouver and Fraser Valley Real Estate Board which assumes no responsibility for its accuracy.
Oakwyn Realty Ltd.
3195 Oak Street, Vancouver BC
6046206788
3195 Oak Street, Vancouver BC
6046206788
Full Site